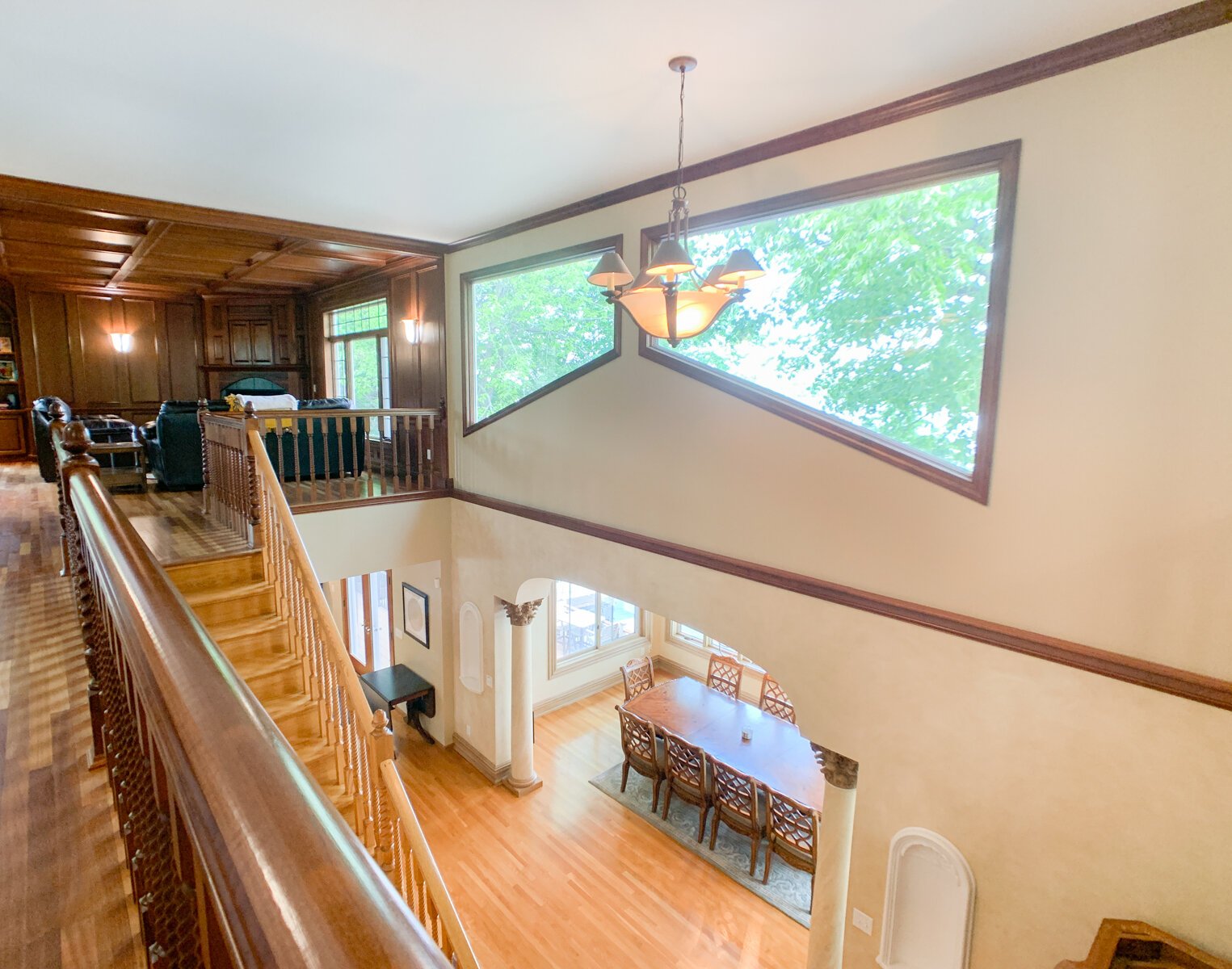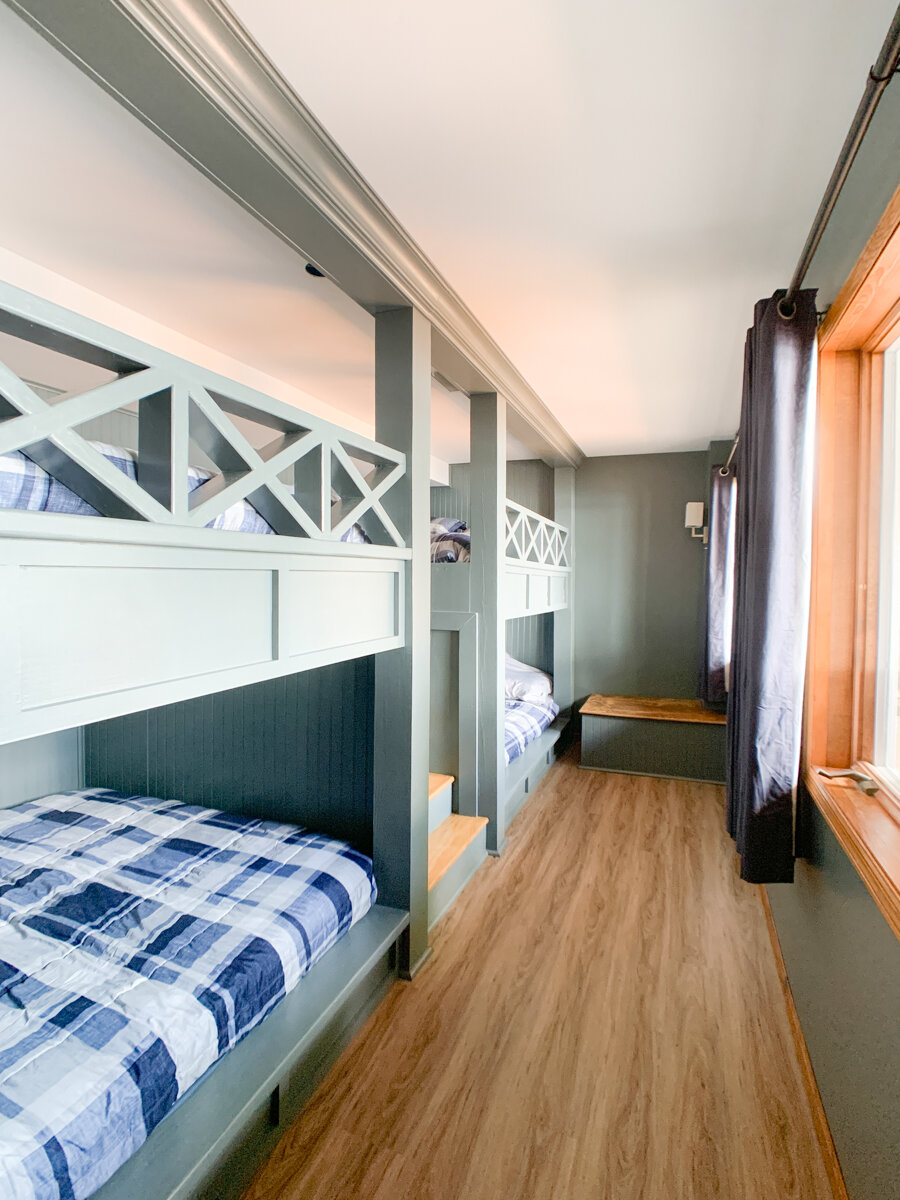
spacious open floorplan

main floor seating area with leather couches, large TV, and Wii

main floor gas fireplace

large dining area with stunning lake views

bright, airy kitchen space

sizeable island and countertops for food prep and staging

main floor bathroom with clawfoot tub

main floor king

main floor king includes crib

twin trundle in main floor king

main floor king ensuite with shower

main floor queen

easy access to second floor and basement

second floor seating area with gas fireplace

second floor game space with poker table, dry bar, and lots of board games!

staircase leads to second floor gathering area

second floor king

second floor king seating area with gas fireplace

second floor ensuite with double sinks and jacuzzi tub

second floor ensuite beautiful glass block shower wall

rain fall showerhead for a soothing spa experience

basement seating area

basement sleeping area includes 2 queen over queen bunk beds

basement bathroom w/ shower

basement laundry